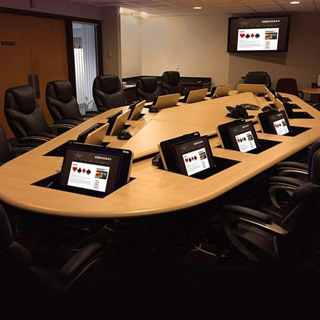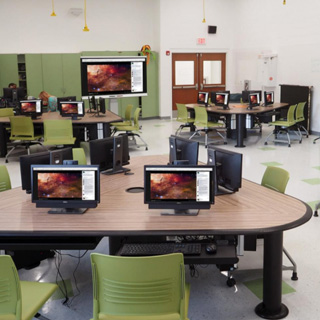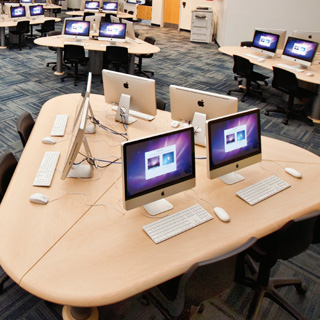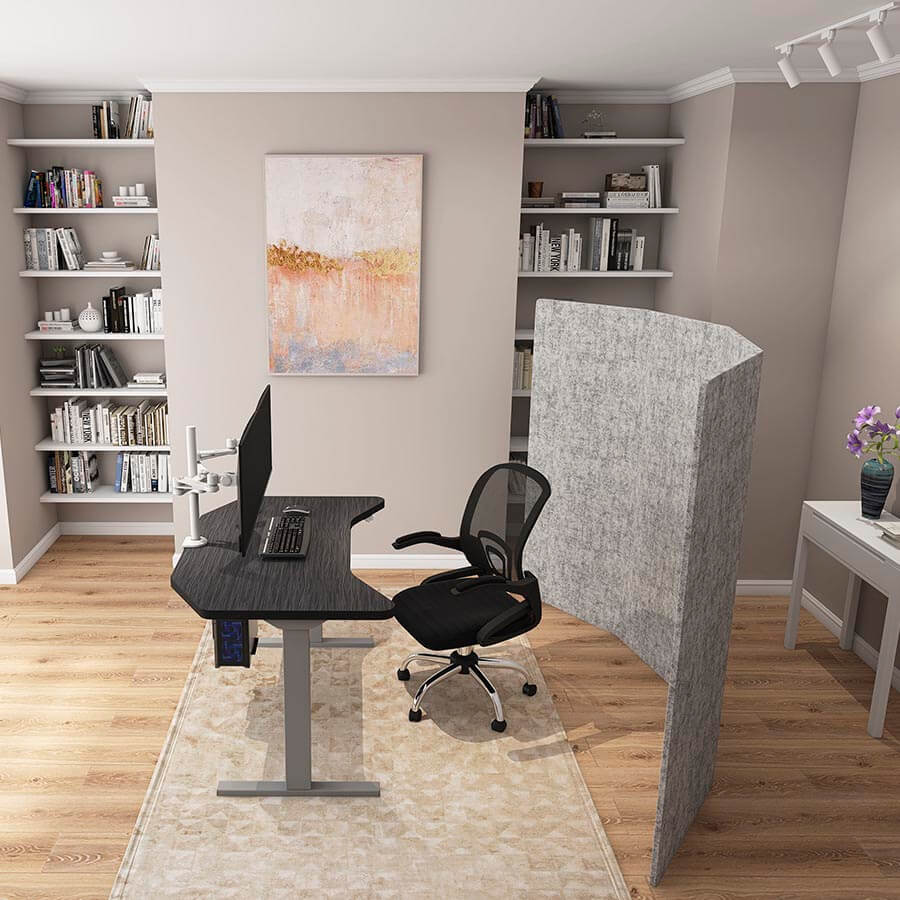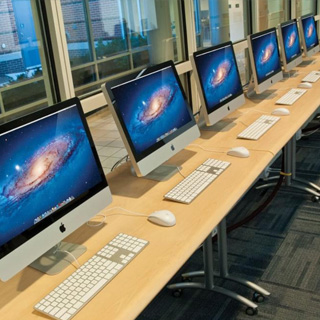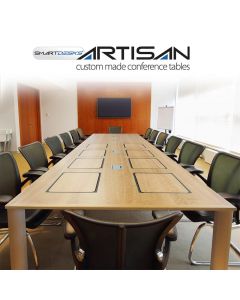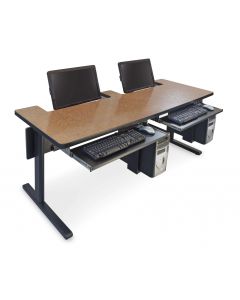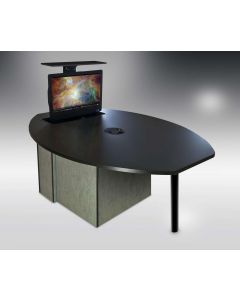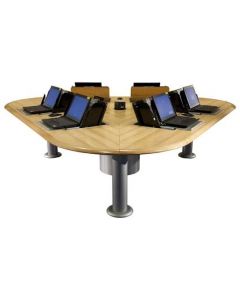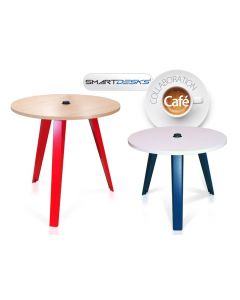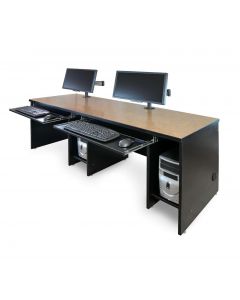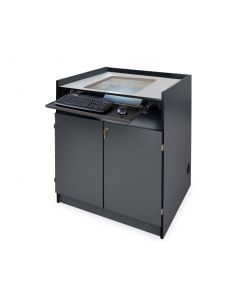Spaces
At SMARTdesks, we create learning and office spaces for the 21st century. Through excellence in learning space design, we build environments designed for productivity and collaboration. We specialize in all types of learning spaces, from K-12 schools and universities to corporate offices and training centers. Whether you need a collaborative hub, computer conference room, or flexible classroom space, we bring your vision from concept to reality!
-
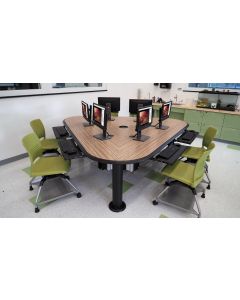 Collab Active Learning Conference Table in Laminate with Polyurethane Edge Request a Quote to get the Price.
Collab Active Learning Conference Table in Laminate with Polyurethane Edge Request a Quote to get the Price. -
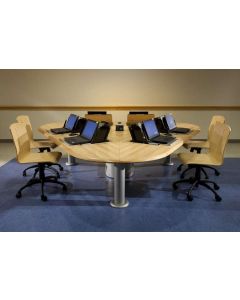 Collab Active Learning Conference Table in Laminate with Wood Edge Request a Quote to get the Price.
Collab Active Learning Conference Table in Laminate with Wood Edge Request a Quote to get the Price. -
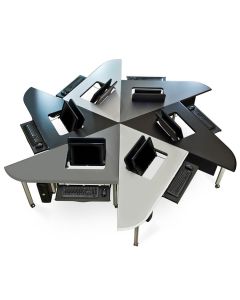 Exchange Active Learning Tables, Laminate, Pinwheel / Hexagon Shape Request a Quote to get the Price.
Exchange Active Learning Tables, Laminate, Pinwheel / Hexagon Shape Request a Quote to get the Price. -
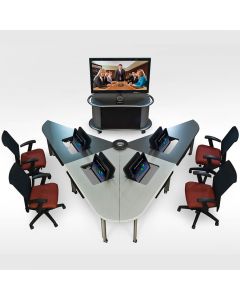 Exchange Active Learning Tables, Laminate, Rectangle / Arrow Shape Request a Quote to get the Price.
Exchange Active Learning Tables, Laminate, Rectangle / Arrow Shape Request a Quote to get the Price.
We're sorry, an error has occurred while generating this content.



