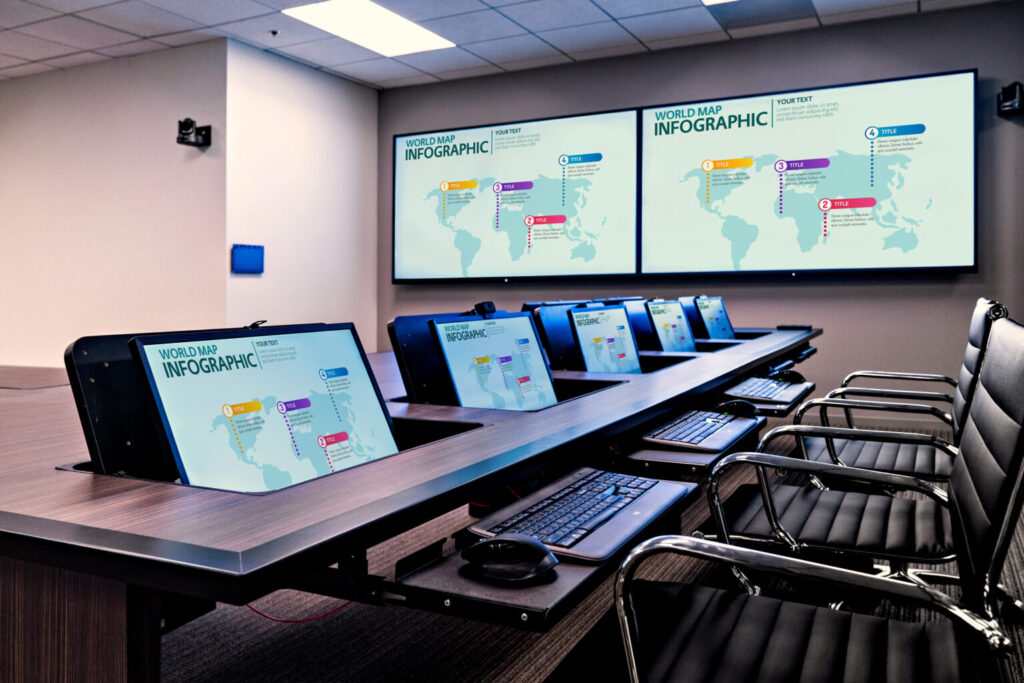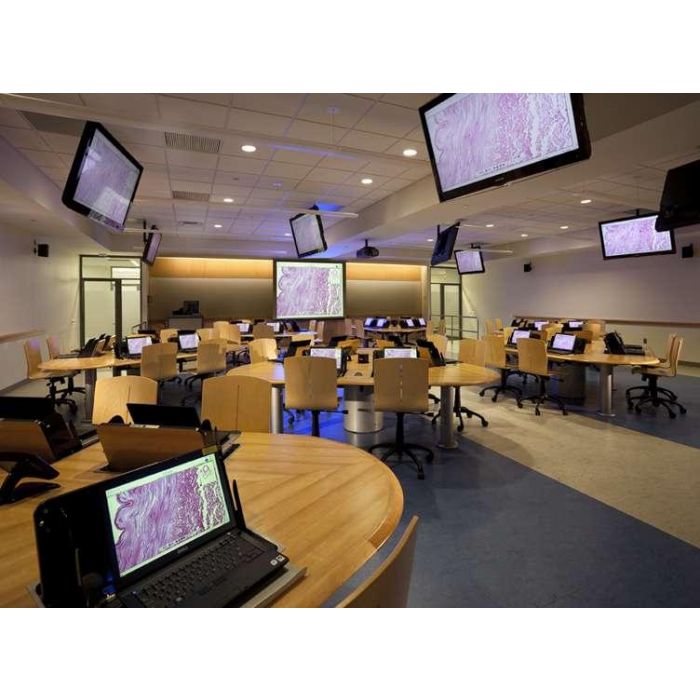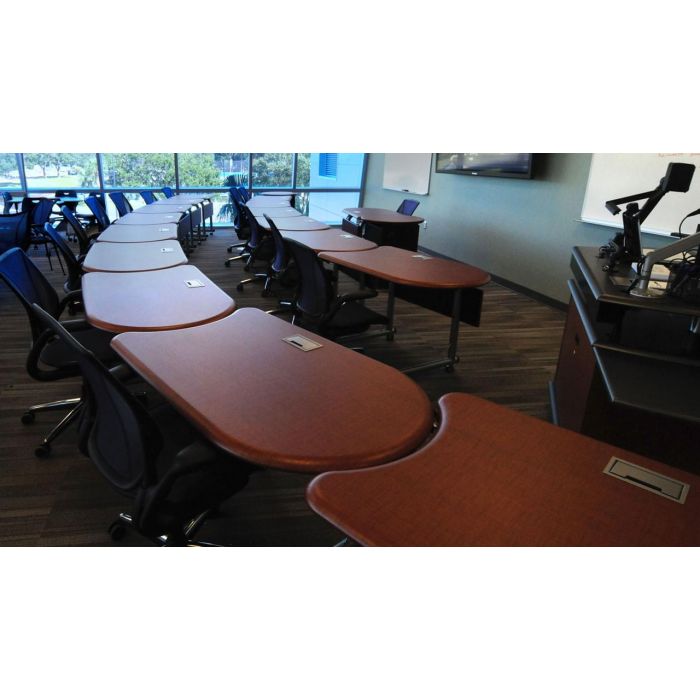How To Create a Successful Collaborative Desk Layout
A good workspace fosters higher productivity. The importance of workspace layout is clear for a 21st century learning space now more than ever. Whether it is for 20 kids in a classroom or 20 adults in a corporate environment, a collaborative layout increases engagement. A good collaborative space also improves cost efficiency by cutting down on how much space you need for each individual. But what does a collaborative space actually look like when done well? Which seating arrangement is most ideal to facilitate interactive and collaborative activities?
While collaborative furniture helps, buying furniture is not enough to improve a space. The best seating plans also consider who is using the room—and how they are using it—to maximize the benefits. If you want to refresh your traditional seating arrangement, SMARTdesks has you covered. We’ll go over ways to improve your space, whether it is a classroom, training room, or hybrid work environment. We’ll also discuss some great options for modal, customizable furniture.

How Does Seating Arrangement Affect Learning?
The way you arrange people in a space influences who will or won’t participate. Most know firsthand the effects a traditional row seating arrangement has on learning. Kids who sit in the front—close to where the teacher stands—tend to be more engaged. Students in the back are often left behind both figuratively and literally. The same thing occurs in lecture halls, where hundreds of students attend a single class. It’s not surprising that more and more studies show the importance of seating arrangement in a classroom. A study from the Journal of Learning Spaces found that an active “erased the line between instructors and students, which encouraged interaction and led students to feel closer personal connections with their instructor and their peers, creating a sense of community and enhancing student engagement.”
But the value of a good seating arrangement does not only apply to learning in a classroom. Interactive learning happens anywhere that a group of people comes together. Working Americans, for example, have expressed their desire for improved learning spaces. The Fellowes Workplace Wellness Trend Report found that almost 90% of workers wanted better spaces to work in, citing amenities such as “sit-stand desks” and “ergonomic seating.” Even more workers were willing to stay at a company that provided these amenities.
We know the effects of a bad arrangement. We also know that people desire better spaces to learn, engage, and create. But what does a better, more collaborative space look like?
Which Seating Arrangement Is Conducive for Interactive Learning?
While other common seating arrangements could potentially increase engagement, each situation is unique; therefore, each space requires its own unique seating arrangement to be effective. Creating the best seating arrangement for a room involves examining three key factors:
● The purpose for the space
● The users of the space
● The qualities of the space itself
Let’s examine each of these closer, with some case studies of how you might choose to lay out your space. An expert consultation will help you answer these questions in better detail.
Design for the Purpose
How do people use the space? What sorts of activities will take place there? What technologies will users need? Furniture is more than a place to sit; it also supports the space’s intended use. Chatham Middle School in New Jersey, for example, fitted their STEM lab with custom desks suited for their curriculums. The triangular-shaped desks seat three pairs, while rounded corners provide building space. The tables house power and data sources that come from the floor so that students have immediate access to what they need to work on their projects. The ample spacing leaves teachers room to navigate amongst pods. It also provides space for students to test their creations on the classroom floor.
Certain spaces need more flexibility in their daily arrangement, depending on different uses. Some types of furniture are modular, allowing for different seating arrangements—changing the room from group workspaces one day to solo workspaces the next day. The furniture you choose for a space must be as flexible as your needs for it, with a variety of uses.
Design for the Users
Who are the people who will be in the space? Why are they gathering? Do they know each other, or are they meeting here for the first time? While the pod seating may work for Chatham Middle School’s STEM classroom layouts, it would likely not work for a hotel lobby. If you are designing a training room, you will likely be working with groups of people who are strangers to each other. In cases like these, active collaboration tables provide flexibility while also equipping the space with the needed technology. For example, combine the desks when the participants need to do group work activities or rearrange them for a one-sided presentation. If computers are needed, incorporating tech into the desks with built-ins makes it efficient and simple to stow away devices when no longer needed.
In a post-COVID world, it is also important to consider virtual attendees. While they may not be physically present, remote participants should not feel they are lower priority—this is especially important in workplaces where hybrid work environments are common. Keller Anderle LLP, a law firm in California, prioritized a hybrid layout when developing their workspaces. In their case, a collaborative office desk design accommodated their use of AV technology, making it easier for Keller Anderle to represent their remote workers in conference rooms.
Regardless of who the intended user is, every space should accommodate anyone, including those with physical disabilities. At SMARTdesks, our designs follow ADA standards, so the space is perfect for “every body.”
Design for the Space
What kind of room is it? How much physical space is there to work with? What sorts of conditions exist? Temperature, materials, and lighting—both natural and artificial—all contribute to the feeling of a space. Designing for the space involves centering the usage and the users. You want to have enough room for workers to operate. You also want to make new employees comfortable enough to learn alongside strangers.
Designing for the space also includes matching the aesthetics of the room. Your furniture should not look like an afterthought but rather ought to feel like a part of the room itself. Here at SMARTdesks, we offer various ways to customize your collaborative furniture. We have many options for material choice, size, or construction. We also work with you to ensure your solution is custom-tailored to your space. Truly, there is no limit to the possibilities!
One thing to keep in mind is that your solutions do not have to be uniform across the room. You may need some group-oriented areas, while others remain suited to individual work. Keep in mind that configurable furniture allows space for creativity and flexibility.
Examples of Collaborative Learning Spaces
Using the three traits above as a starting point, let’s look at some of the different clients of SMARTdesks. We will also examine how their unique conditions created unique solutions. Each of these clients had different problems and different goals for their space. Often, customized solutions developed based on their specific needs.
Here are a few real-world examples of collaborative spaces done well:
The Makerspace (New Jersey Institute of Technology)
The Makerspace unifies advanced technology with a traditional classroom lab setting. Our collaboration coupled their computer resources with the CNC equipment they used, enabling the use of equipment in the same space where they learn about it. Their multi-use classroom features whiteboards and motorless monitor lift desks. Thanks to these desks, students access computers when needed and stow them when it is time for a lecture. Downstairs, the space houses a multitude of design equipment for students to use.
Harkin Computer Lab (Gallaudet University)
In some spaces, technology presents a unique challenge. For the Harkin Computer Lab, cable management provided a tough problem. Even a retrofitted raised floor could not solve their clutter issues. They also had troubles with maintaining power box access for each station.
After some extensive collaboration with us, they used Collab® tables to route power sources via a central tube that runs through every table. Doing this eliminated clutter and simplified access to power sources. We also designed a fixed, decorative cap that stored power and data boxes in the center of the tables for the final touch on this custom solution designed for the Harkin Computer Lab. Placing power boxes here maintained access while keeping the desks from looking cluttered.
Advanced Technology Center (Gulf Coast State College)
Adaptability is crucial for any space. In some cases, it is critical to operation. Enter the Advanced Technology Center (ATC): a 93,500 square foot, LEED Gold building that centers collaboration and interactive learning. The ATC makes extensive use of collaborative furniture. Their modular room designs match their unique, interdisciplinary approach to education. And each piece of furniture in the facility augments the learning environment, including the Pi Laptop & Computer Tables and the configurable iGroup Active Learning Tables. The furniture solution for the ATC helps them pursue their goal of “harnessing the wealth of talent in our area to accelerate economic development and job creation.”
Transform Your Space With SMARTdesks
Collaborative spaces offer a lot of benefits to various learning environments. Whether it is a classroom, training room, office space or lecture hall, a good layout enhances:
● Communication—creates an environment that eases and enhances the sharing of ideas
● Flexibility—accommodates your daily needs, and fulfills various purposes in one room
● Engagement—keeps all occupants as active participants in discourse, work, and learning
● Productivity—gives your users the tools, space, and setting they need to succeed
● Learning potential—increases interaction, energy levels, and discussion, leading to discovery
At SMARTdesks, we stand behind everything we make. Our products are not only high-quality, but customized to your space. Everything we offer is American-made and durable enough to last decades. We help our customers explore their design needs through consultation. We are open to creating new ideas alongside you.
If you want to design a space that works for you, reach out to us for a consultation. Or, take a look at our past work with clients to see what is possible.




