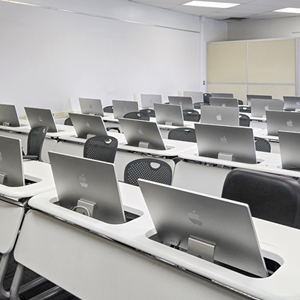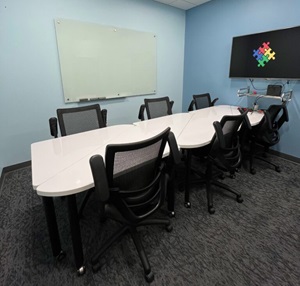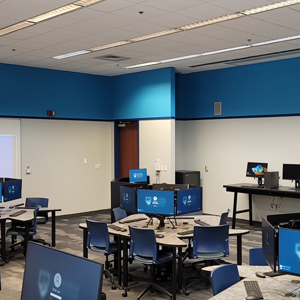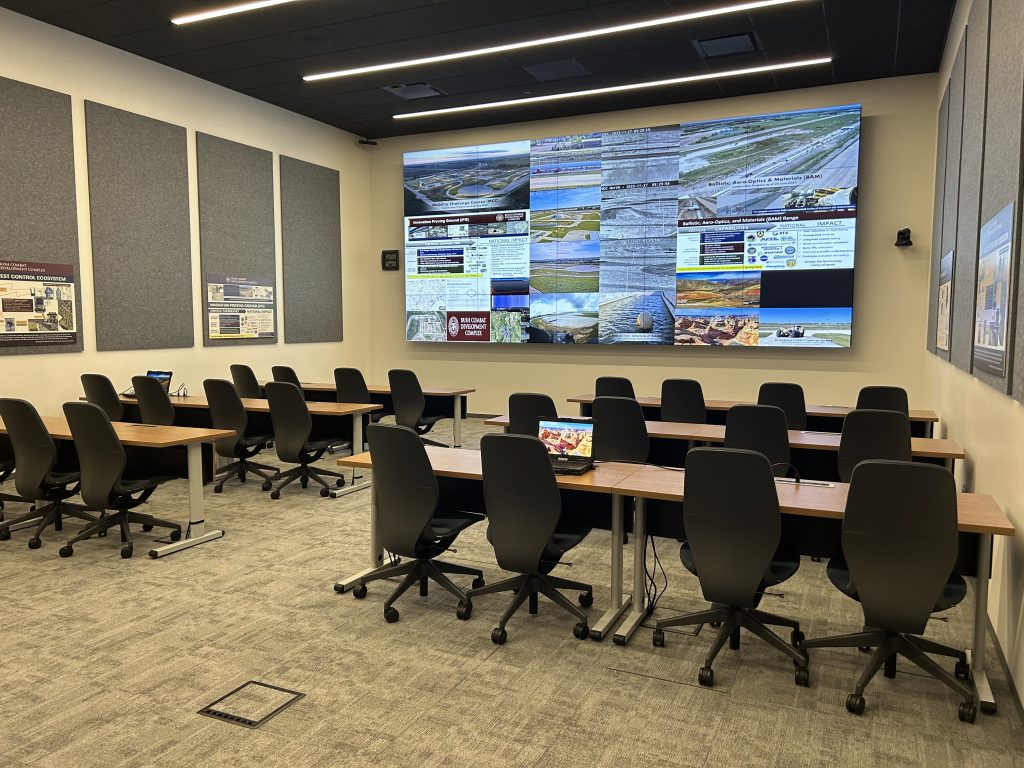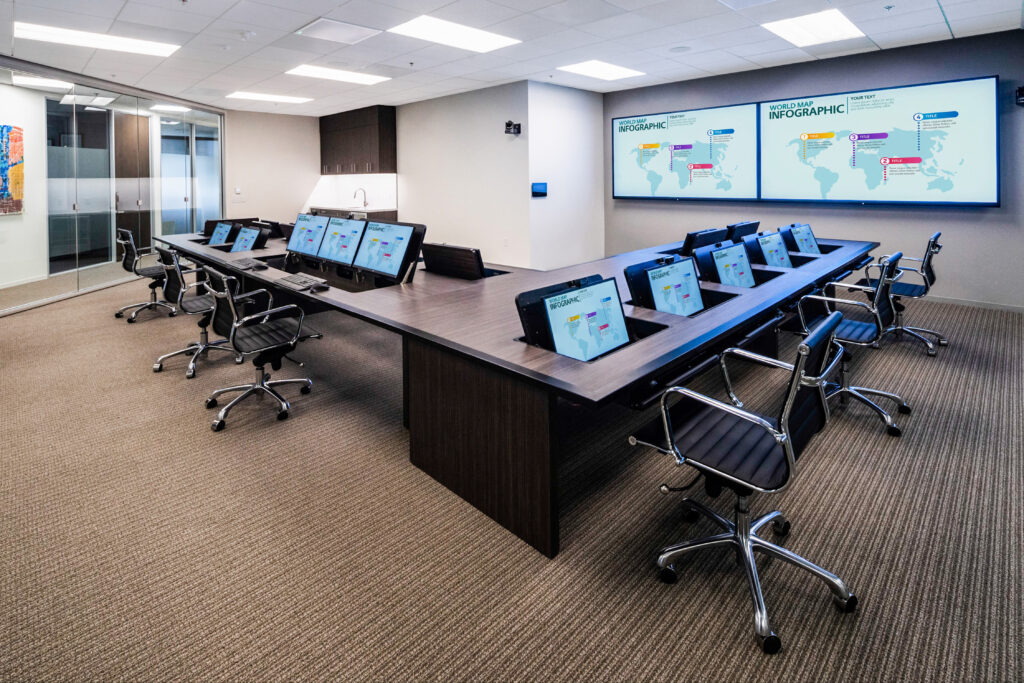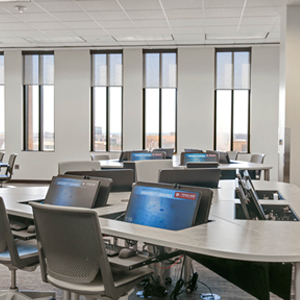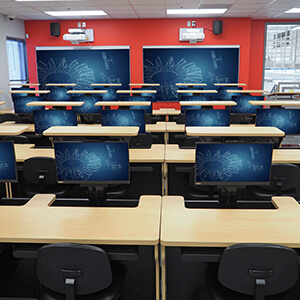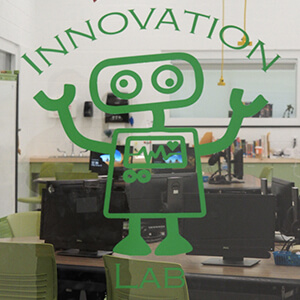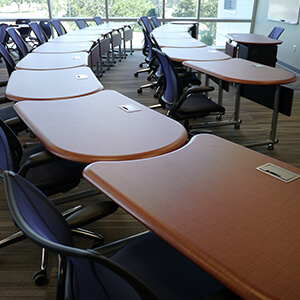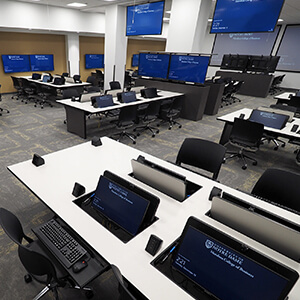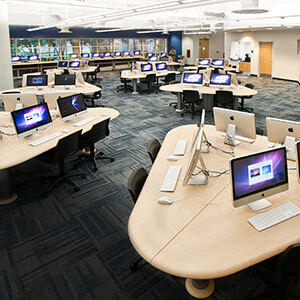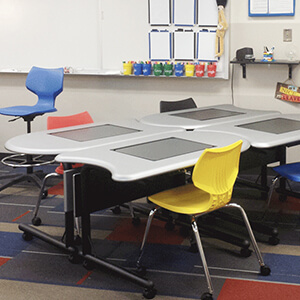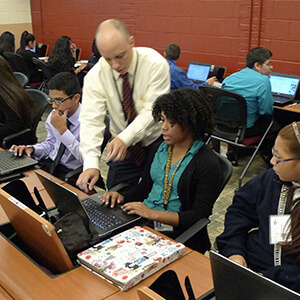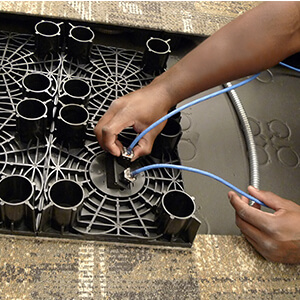Case Studies
Victor Valley Community College (VVCC) is among the fastest-growing community colleges in the U.S., with an enrollment that surged to 24,000 students post-COVID. Under Professor Frank Foster’s leadership, the Art Department balances tradition and innovation, offering courses in art history, film and media studies, and hands-on digital photo manipulation.
“Neurodiversity,” the term coined by Australian sociologist Judy Singer in 1999, encapsulates the idea that all humans learn differently. While “neurodiverse” is a categorical descriptor often applied to people withautism, in a broader sense it includes a basket of learning differences including dyslexia, dyscalculia, and ADHD, to name a few.
Understanding the needs of neurodiverse learners and designing learning spaces with them in mind is nowa critical consideration. Awareness about the number of neurodiverse students in higher education is growing.
After evaluating VWU’s goals, SMARTdesks® recommended iGroup® collaboration furniture in sets of six, plus classroom seating and stand-up Smart Desks for a multi-use purpose. Guiding the client through every step, SMARTdesks® supplied space planning and multiple budgets at no extra charge.
Enter a new virus, in a globalized world woefully unprepared to rein in a galloping rampage of disease. Since March of 2020, meeting platforms such as Zoom, Teams and Go To Meeting have stood in for office and school facilities with real time virtual meetings and classes.Sadly, despite being 20% through the 21st century, most virtual online experiences were not interactive, especially during peak COVID times. Synchronous and asynchronous alike, “digital learning”exacerbated inequities, swallowed mentorship opportunities, and fractured cohesive in-person social networks where inclusion, collaboration and inspiration fostered positive outcomes.
The hybrid campus, mind-boggling a mere 12 months ago, is now here to stay. While the arrival of COVID brought on a sudden shock, after 21 months of pandemic learning, higher education administrators have had the opportunity to reflect on what has worked – and what has not. The birth of an adaptive workplace environment on university campuses is a positive development in the higher education landscape, and one that was tremendously accelerated by the pandemic …
Walk into the Makerspace at New Jersey Institute of Technology (NJIT) and you will see Computer Numerical Control machinery, waterjet cutters, high-tech 3D printers for metal and plastic, and whiteboards full of ideas, to-do lists, and calculations. While the spacious downstairs is filled with machinery for students to bring theory into practice, the brand new, multi-purpose classroom upstairs is where much of the teaching and learning will prime students for success.






